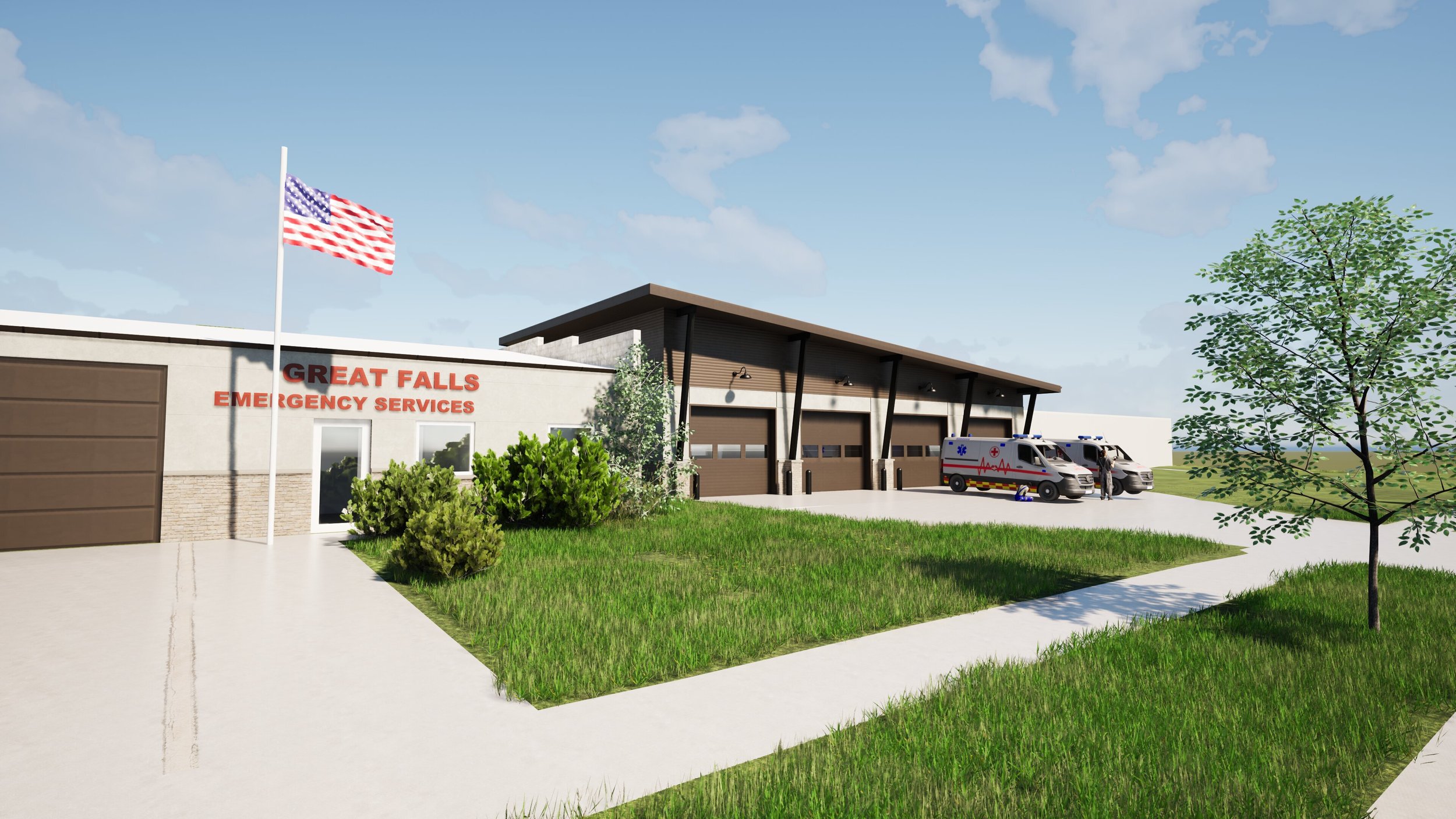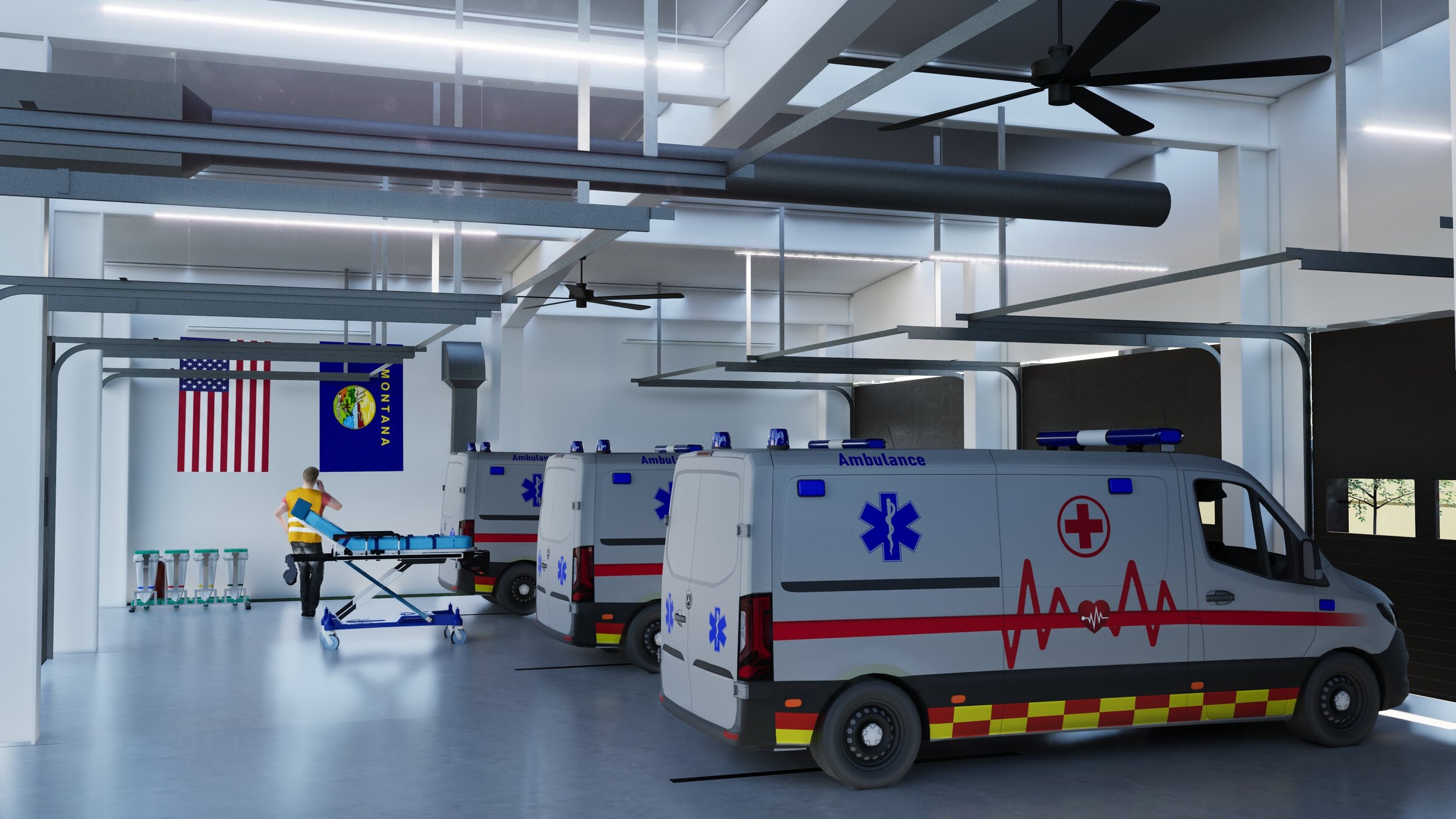
A different kind of barn
Great Falls Ambulance Barn
Great Falls, Montana
BSPARK Architecture was hired to provide full architectural and engineering services for adding an ambulance barn at the existing Emergency Services campus. The 3,500 SF building is designed to accommodate four ambulances in a drive-through facility. No repair work is to be performed in this space, but cleaning and equipping with adequate space to perform these tasks is imperative. The building is a pre-engineered, moment-framed structure with in-floor heating to help melt wintertime ice and snow that falls from the vehicles. As part of the project, we are converting two of the former parking bays in the existing garage into a training room for use by local and out-of-town departments.
Completion: Est. 2024


